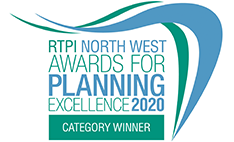Instructed by Hive Homes to provide planning consultancy advice in respect of a residential scheme proposed on a previously developed site in the Green Belt. We initially led the pre-application discussions with Bury Council, who were also the landowner.







