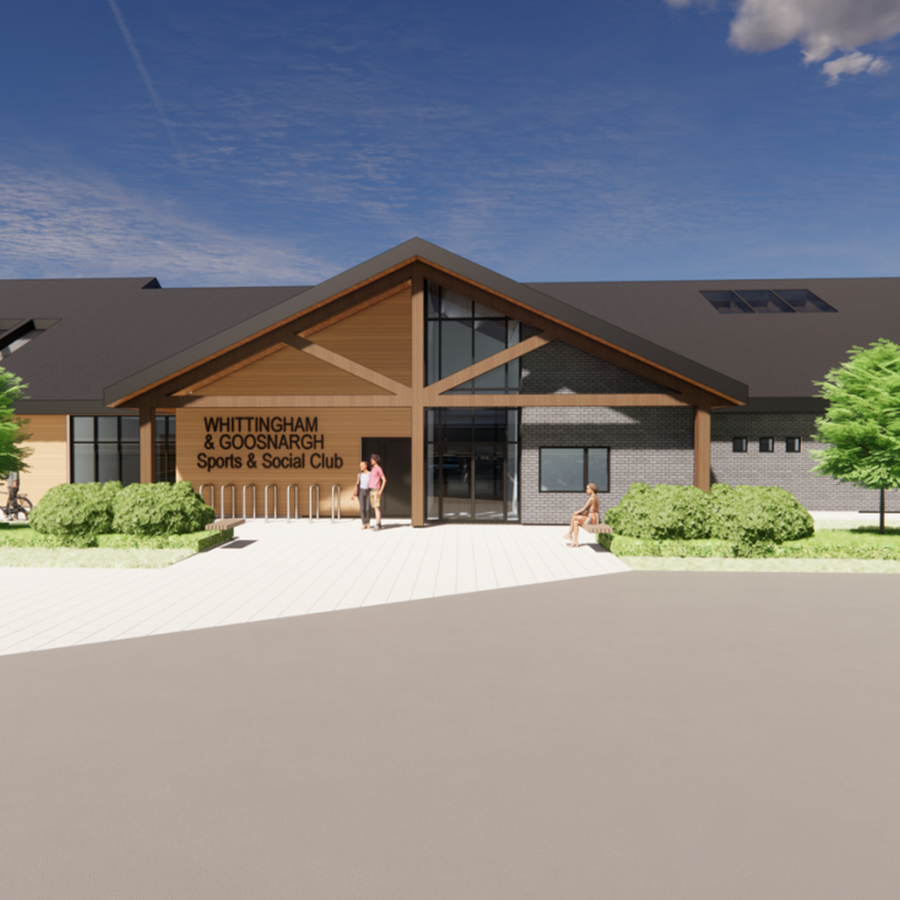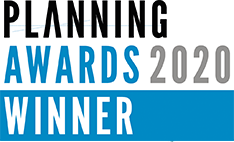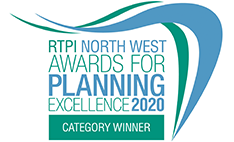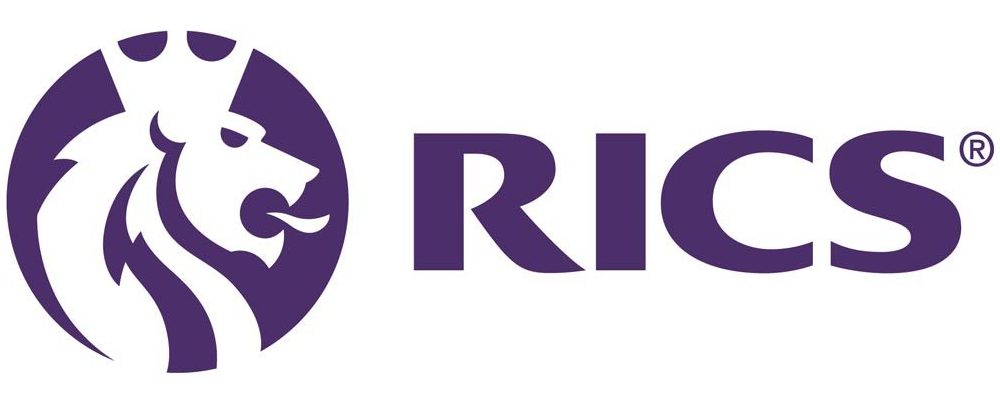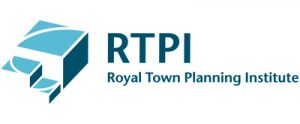The Whittingham & Goosnargh Sports & Social Club redevelopment project is a Section 106 obligation required as a result of the wider residential redevelopment of the former Whittingham Hospital site in Preston.
Instructed by Hive Homes to provide planning consultancy advice in respect of a residential scheme proposed on a previously developed site in the Green Belt. We initially led the pre-application discussions with Bury Council, who were also the landowner.

