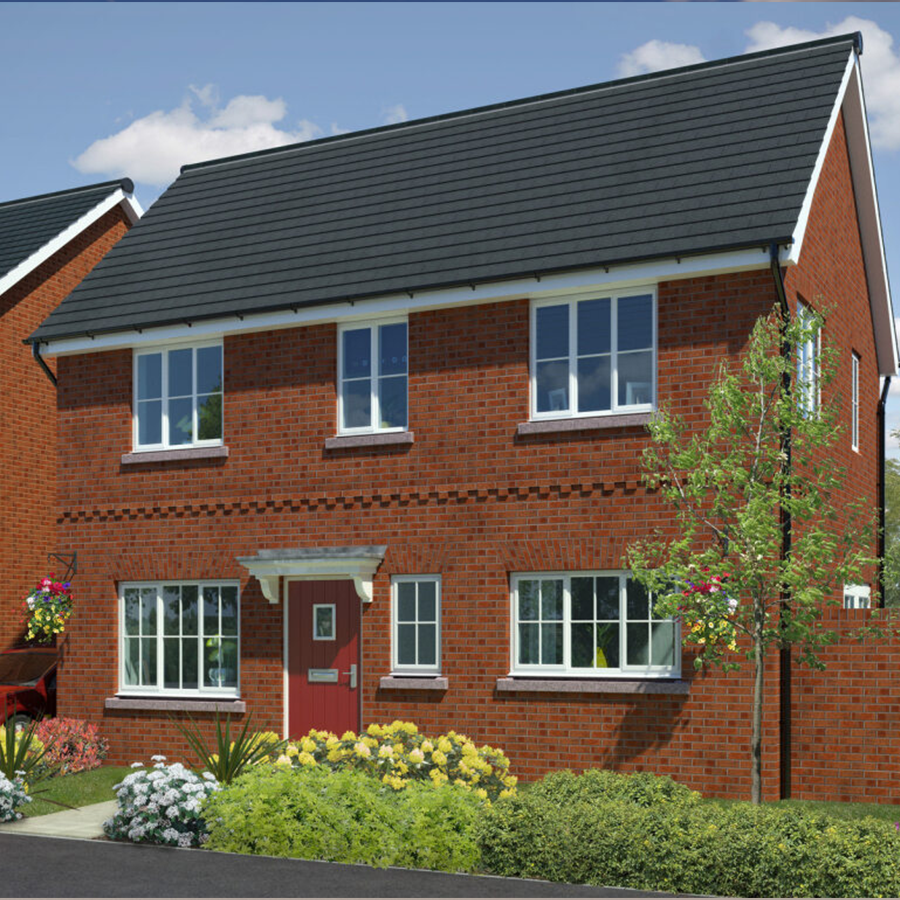This was a complex scheme which required the Hive team to balance the various client’s interests, with S106 requests from Salford City Council and previous agreements made with Walkden Cricket Club to ensure a satisfactory outcome for all parties. In addition, the land where the affordable homes were to be constructed was designated as Protected Open Space in the Local Plan, albeit the site was identified as a Housing Allocation in the emerging Salford Local Plan that was at an early stage of production at the time. Nevertheless, careful treatment of the overall planning balance was required in negotiation with officers at Salford City Council.
A community consultation was undertaken and there was engagement with a wide range of statutory consultees and stakeholders throughout the process, including complex discussions with Sport England, ECB and the Football Foundation in respect of the football and cricket improvements. Through negotiation, we needed to make sure that sufficient benefits were delivered to outweigh the loss of this open space and Hive played a critical role introducing the football pitch works to the proposals (they were not included within the original planning application submission) to help swing the balance in favour of approval, whilst making sure that the scheme remained viable. Hive also met with a local ward councillor to fully explain the merits of the proposals to help him to better understand the planning balance and as a result he agreed to support the scheme (he spoke in favour at Planning Committee), despite there being some objections from local residents.
Salford City Council as Lead Local Flood Authority also had concerns as works were also proposed to existing drainage channels as a result of the housing and levelling works proposed to the football pitches in a Strategic Flood Risk Area. The intention of the works was to bring the pitches back in to active use without exacerbating flood risk issues and so we advised the client receive agronomy advice from sports pitch experts and working with the LLFA a drainage solution was reached after a number of scenarios had been explored.








