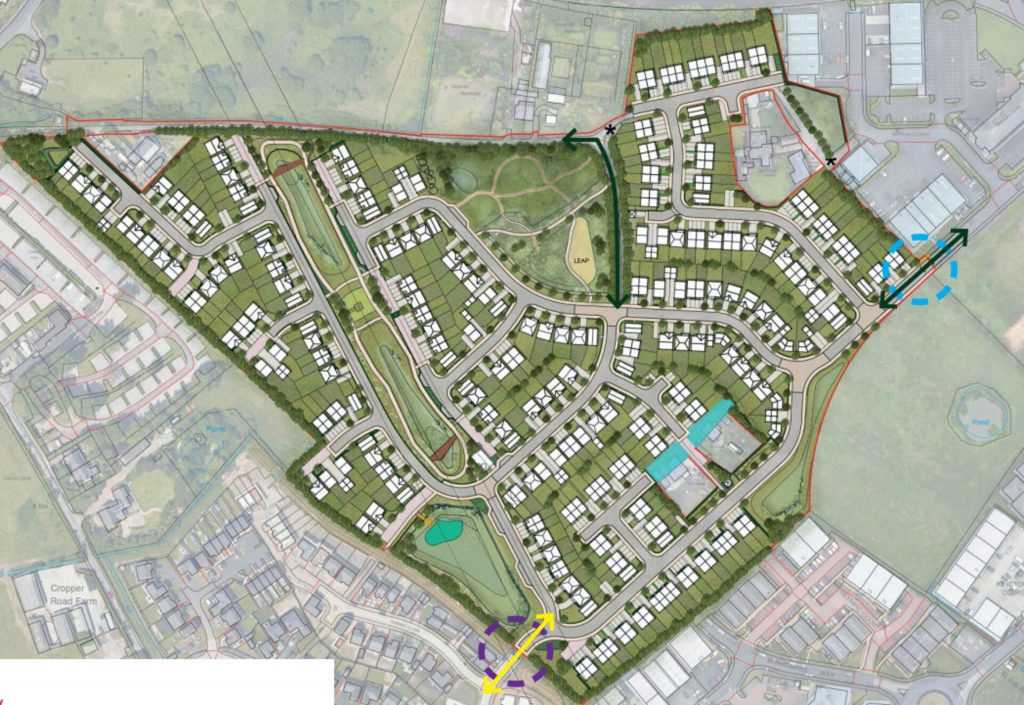Hive was commissioned by Homes England to provide a range of planning consultancy services to secure outline planning permission. There were a number of physical constraints associated with the Site including overhead powerlines, surface water flooding and areas of ecological value. Homes England’s systematic approach resulted in a very detailed pre-application process, engaging with Planning Officers and key stakeholders to resolve as many technical issues as possible prior to the submission of the planning application.
Hive devised and implemented a community consultation strategy to engage with the local community before the application was submitted. Hive followed local and national planning policy guidance on public consultation, as well as Homes England’s Community Engagement Strategy. Public consultation comprised a range of methods to ensure the local community had the opportunity to share their views on the development of the Site. Initially a meeting was held with the local parish council to discuss the constraints and opportunities on the Site and present the emerging illustrative masterplan.
Hive also liaised with Local Ward Councillors prior to the distribution of a public consultation leaflet. Following on from this initial engagement with key stakeholders, Hive created and distributed the public consultation leaflet to over 520 homes and businesses in the area surrounding the Site, inviting the local community to provide comments regarding the emerging illustrative proposals. A dedicated email address was set up and a number of comments and queries were received during the consultation period which were used to inform the masterplan where practicable.








